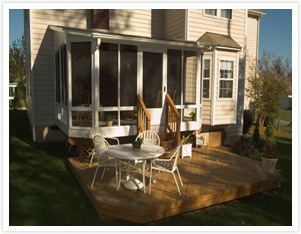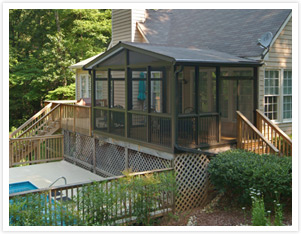In this post you’ll learn…
- Things to consider before screening in an existing porch.
- How to screen in your own porch.
- Learn more about the benefits of a custom built screened porch.

Few things are as enjoyable as having a screened porch on your home. While an open air porch or deck may be enjoyable some of the time, there are many times during the warm weather seasons when it is virtually unusable because the sun is too intense or flying insects may be “bugging” you. In many locations, such as wooded properties or those with water frontage, open air decks and porches cannot be used at dusk because of an overabundance of annoying mosquitoes.
As with any home improvement project, there are costs associated with adding a screened porch to your home. However, you should consider this cost against the added time and enjoyment that you will gain once the space is complete.
Part of the cost is related to whether there is an existing deck or patio on the house and whether it is usable as is. If it is dilapidated and needs to be replaced, that must be addressed first and such repairs may add a weighty cost to the project. In some cases, decking boards may just need to be replaced, while the sub-structure may be in great condition. If the substructure needs to be replaced, that will increase the cost both in terms of demolishing the old structure and building a new one.
Also if there is an existing porch that already has a roof, i.e. a covered porch, that will also reduce the cost of the project. If there is no roof or if you wish to change the configuration of the roof, from a shed style to a gable style, for example, that will add cost as well. Finally, associated costs such as having to replace siding or adding electricity to the porch could also impact the final costs.
Short Term DIY Screened Porch System
If you have an existing covered porch in good condition, and you want to screen in the porch at a lower cost; there are a couple of ways you could do this. The least expensive way is a Do-it-Yourself project (DIY) in which you install screening around the perimeter of the existing porch using rolled screening from a home improvement store; you will also need lumber to build frames for the screening and then install the frames on the porch. Measure the areas to be framed in and cut out eight pieces of wood to create each frame: four pieces will make the front of the frame and four will make the back. This method is okay for the short term, but will not withstand heavy weather, or various seasons. In certain areas of the country, you may need to obtain a permit and provide architectural drawings to enclose your porch. If this is the case in your area, a professional installation may be the best route to go.
The frames can be made from 2x4” pieces of lumber cut in half with a table saw to make 2x2” stripes. The frames should be built to size as needed. If your porch has a lower railing, screening can be pulled taut and stapled to the lower railing section, and then frames can be built for the upper sections. The pieces of each frame will be assembled with construction adhesive and screws. Lay one side of one finished frame on a piece of plywood set on sawhorses; then lay the screening across it and staple it to the wood frame, pulling it taut as you work. Cut off excess screen, then lay the other frame on top, align the frames properly and nail the back of the frame to the front. Continue in this fashion until all frames are built. Before attaching the built frames to the posts and railings of the porch, stand them in place to be sure they fit; then use 3” screws to secure them to posts, railings or other supports.
Custom Built Screened Porch

If you want to avoid the headache of a DIY project, or the repercussions for that matter, you also have the option to hire a professional to screen in your porch or covered patio space. Not only can they inspect and assess your current structure, but they can also guarantee their work. At Patio Enclosures, we have years of experience building custom, quality screened in porches and sunrooms that are specifically made to withstand everything Mother Nature will throw their way.
Unlike the rolls of screen you find at the home improvement store, Patio Enclosures has a revolutionary screen that allows you to see outdoors almost as if there wasn’t a screen at all. The screens are placed in extruded aluminum frames that can withstand the elements. The screen panels also roll, providing a quick and easy way to open up your room. In addition to these higher quality materials, when you have a custom built screen porch, you also have the option to run electrical outside – allowing for a radio, tv or even a ceiling fan. Best yet, Patio Enclosures screen system is easily upgradable to accomodate glass panels if you ever choose to completely enclose your space.
We know that your time is valuable, and that’s why we’ll take the heavy lifting off of your hands and come to your home to educate you about your options, and give you an estimate – for free. Learn more about our screened in porches and how they can help you enjoy the outdoors and rejuvenate your life.
Learn More About Screen Rooms
 You May Also Be Interested In:
You May Also Be Interested In: