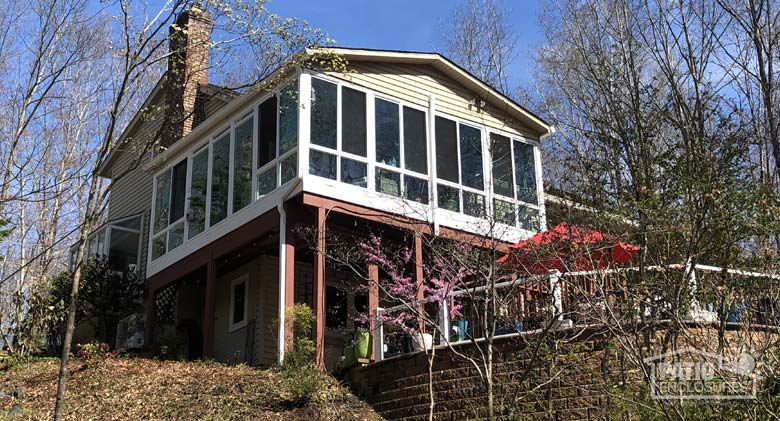
In this post, you will learn…
- The challenges of building on a hill
- Your options for building a sunroom addition to a home on a hill
If your home sits on a hill or slope, it’s no secret to you that some of the best houses are built on hills. Homes built on hills often enjoy beautiful views, stunning landscaping, great natural lighting, privacy, and the extra space that a walk-out basement provides. But you are also probably aware of the difficulty of building home additions on a hill. Building on a slope can be challenging, but it is not impossible. If you’re thinking of building a sunroom addition on your house on a hill, here’s everything you need to know, from the challenges to the potential sunroom options.
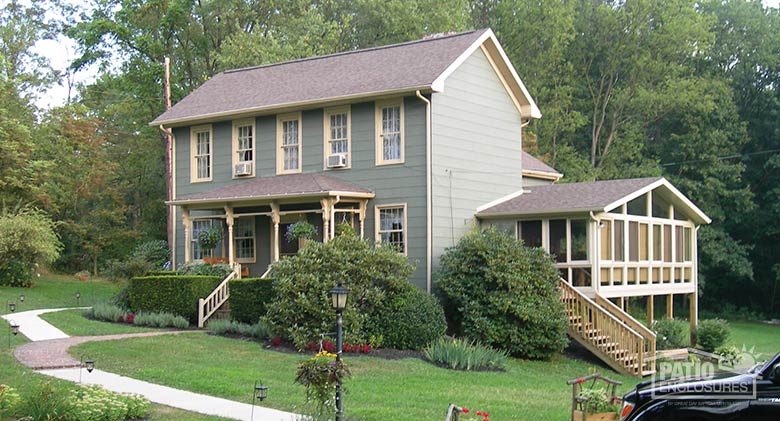
Challenges of Building on a Hill
There are several factors that determine the difficulty of building on a particular hill, but the two main challenges are:
- The gradient rating of the hill
- Whether the hill is upslope or downslope
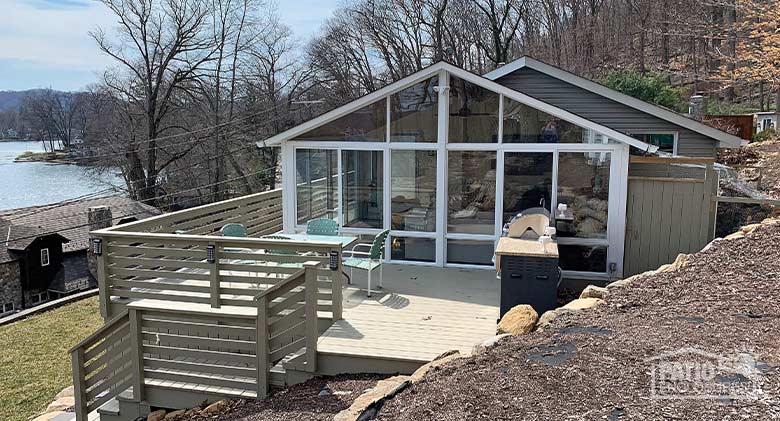
What is a Gradient Rating and How Does it Affect Construction?
A gradient rating is given as a percentage and indicates the steepness of an incline. The higher the grade, or percentage, the steeper the hill is. You can get an idea of how challenging a hill will be to build on by its gradient rating.
- Less than 10% incline: considered slight and is the easiest to build on
- Between 11% and 20%: deemed moderate
- Anything above 20%: considered steep
If a hill is more than a 15% grade, building costs begin to increase as the risks increase and the work becomes more challenging. Houses can be built on grades of as much as 50%, but because the complex foundation systems required for such houses are so expensive, they can cost more than an entire house on level ground! Even moderately sloped sites typically require more concrete and deeper excavation by specialized excavation equipment or blasting.
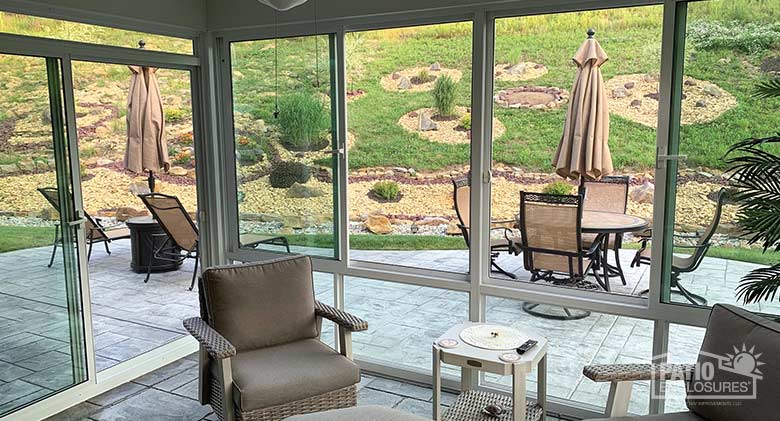
Is Your Home on an Upslope or Downslope?
An upslope plot is when the back of the house sits higher than the front. Upslope plots are more challenging to build on than a downslope plot. Upslope plots usually require some amount of cutting, plus transporting and disposing of rocks and soil.
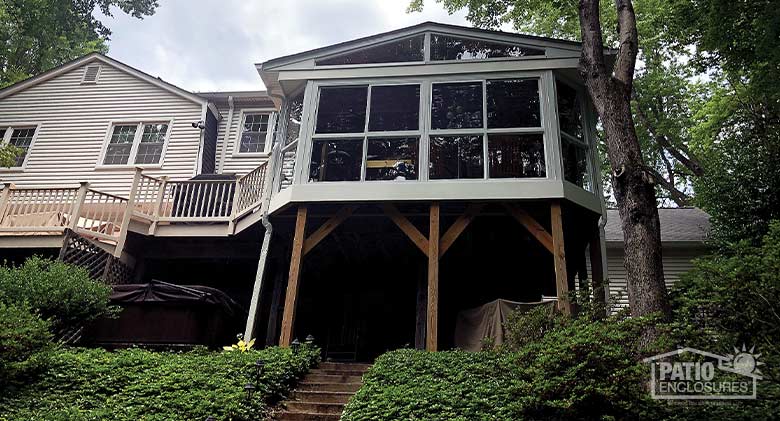
Sunroom Options for Homes Built on Hills
If your home sits on a hill, a sunroom may be the perfect addition for your home. Below are some great ways to incorporate a sunroom, three-season room, or screened-in porch to your house on a hill.
Second Story Sunroom
A second-story sunroom works great for a home that has a unique layout, such as a house on a hill. For example, if your backyard has a downward sloping hill and an elevated deck off the main floor, you can add a sunroom to your existing deck to take advantage of your beautiful backyard view year-round. And if you still want to enjoy an open-air space, you can use the space under your second story sunroom as a covered patio.
For a house on a hill, a second-story sunroom addition may be more cost-effective than a traditional home addition, which, as we know, requires special excavation equipment and a complex foundation system. A second story sunroom offers all the benefits of a traditional home addition, including:
- Additional functional square footage to be used for:
- Entertaining guests
- Working from home
- Crafting
- Exercising
- Relaxing
- Increased real estate value
- Improved natural light
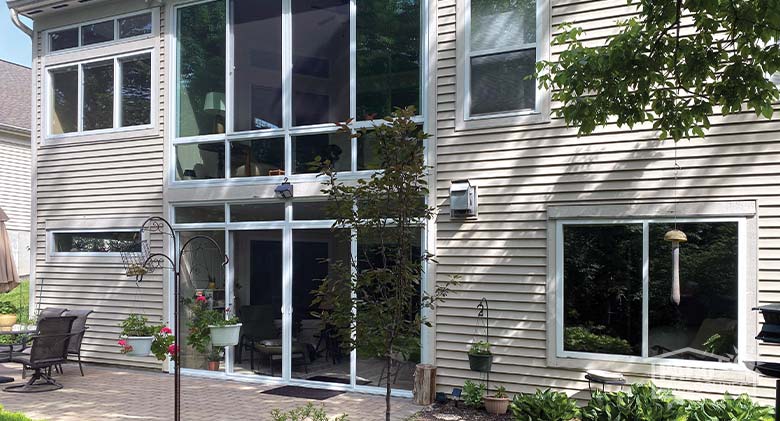
Two-Story Sunroom
Make the most of your sunroom addition with a two story sunroom. A two story sunroom is two enclosures, one on top of the other. Two-story sunrooms work well for homes that have a great view from both the first and second floor. Like second-story sunrooms, these also work well for houses built onto hills with backyards that slope downward.
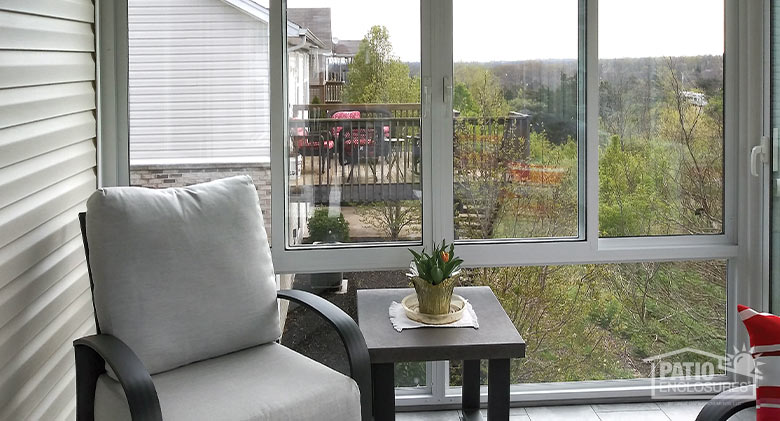
Add a Sunroom Addition on Your Hillside Home with Patio Enclosures
If you’re thinking about adding a sunroom to your house on a hill, our team of experts can help you create the addition of your dreams. We design and build each of our sunrooms to fit your exact needs and budget. Our trained design consultant will assess your space, listen to your ideas, and develop a personalized plan for your individual home. Schedule your free, in-home estimate today.
 You May Also Be Interested In:
You May Also Be Interested In: